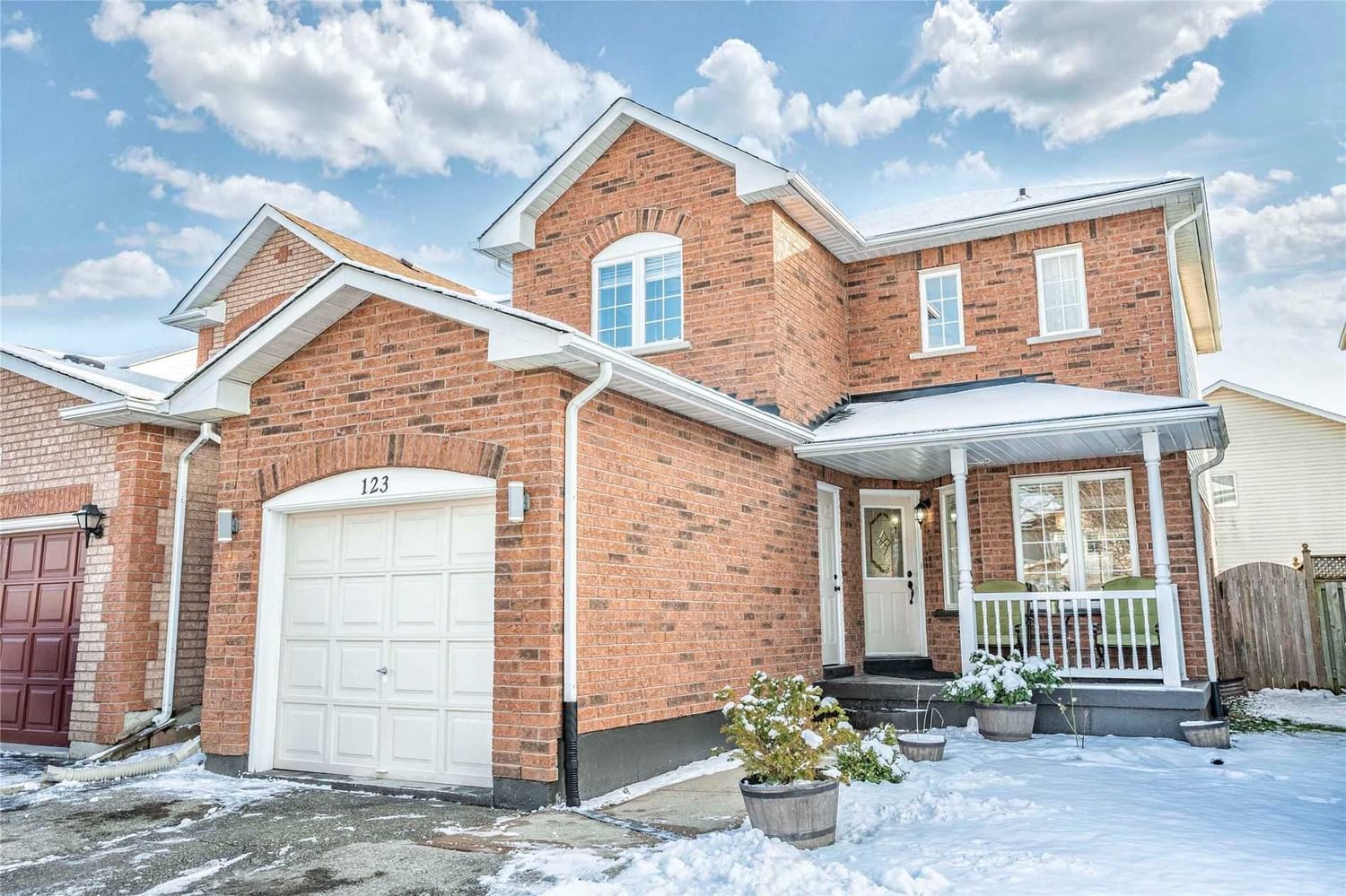$749,900
$***,***
3-Bed
3-Bath
Listed on 1/19/23
Listed by RE/MAX PROFESSIONALS INC., BROKERAGE
Welcome To 123 Wheatland Drive Located In The Highly Coveted, Family-Oriented Community Of Kinsbridge, South Cambridge! Only Steps To Highly Rated Schools, Parks, Riverside Trails & Minutes To Amenities! This Fully Detached Home Has Been Renovated Top To Bottom With Lovely Curb Appeal, 4+1 Parking & A Covered Front Porch. Spacious Foyer W/Renovated Powder Room. Living & Dining Rooms Feature Textured Hdwd Flooring, Large Windows & Plenty Of Natural Light. The Newly Renovated Chefs Kitchen Offers An Abundance Of Soft Close Hdwd Cabinetry, Quartz Countertops, An Oversized Island, Bevelled Edge Backsplash, Stainless Steel Appliances & Recessed Lighting. Breakfast Area With Walk-Out To A Large Deck & Yard. Heading Up The Hdwd Staircase You'll Find 3 Large Bedrooms W/Hdwd Flooring & A Renovated 5-Pc Bath. The Primary Bedroom Also Features A Large Walk-In Closet. The Basement Has Been Fully Renovated W/Durable Vinyl Plank Flooring, Recessed Lighting, A Brand New 3-Pc Bath & Plenty Of Storage.
Topped Up Attic Insulation, Freshly Painted, Roof (2015), Furnace (2019), Tankless Water Heater, Sump Pump & More! This Home Has Been Tastefully Updated & Lovingly Maintained By Its Current Owners & Awaits Its Next Chapter With Your Family!
X5874435
Detached, 2-Storey
8+3
3
3
1
Attached
5
Central Air
Finished, Full
N
Brick, Vinyl Siding
Forced Air
N
$3,451.22 (2022)
101.99x29.53 (Feet)
